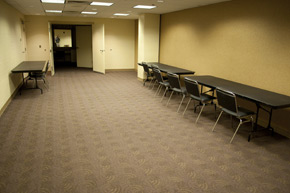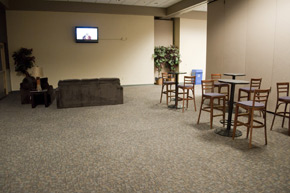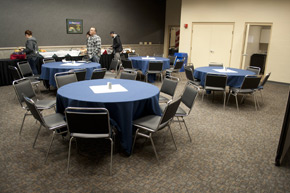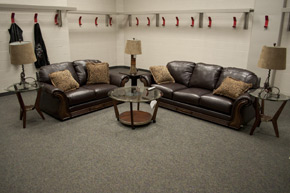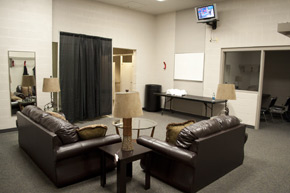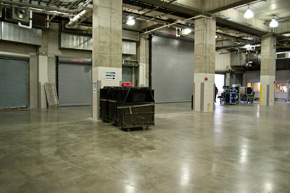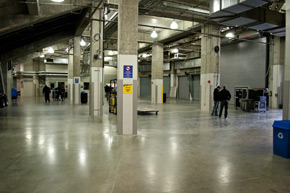Spokane Arena, Upcoming Concerts and Events in Spokane Washington
Facility Information
Spokane Arena | 720 West Mallon Avenue
Spokane, Washington 99201
Phone: 509.279.7000 | Fax: 509.279.7050
This section is dedicated to providing vital information for concert and event promoters about the Spokane Arena. Please take your time and explore all we have presented here for you. If you have any questions that we have not answered here, please feel free to call 509.279.7000 or e-mail: Matt Meyer, Director of Entertainment, [email protected].
Seating Capacities
- End Stage Concert 360: 11,661
- End Stage Concert 270: 10,988
- End Stage Concert 180: 10,882
- Hockey: 9,916
- Basketball: 11,736
- 3/4 House: 8,039
- Center Stage Concert: 11,660
- Star Theatre: 5,529
Covered Loading Docks
- Five truck docks with 8' x 10' loading doors
- One 8' x 10' drive-in door
- One 20' x 24' drive-in loading door
- Large shows can load/unload eight trucks simultaneously
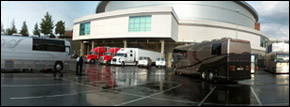
Concourse
- 35,000 total square feet
- Ceiling Height is 14'
- 16 luxury suites containing 146 seats leased on a five year basis. All are equipped with closed-circuit television, wet bars, refrigerators, and restrooms.
Arena Floor
- 17,000 square feet with retractable seating extended tothe hockey dasher; 85' x 200'
- 32,000 square feet with all retractable seating sections retracted; 125' x 250'
Backstage (photos)
- Convenient unloading facilities enable eight semi-trucks to load and unload, totally unobstructed, directly into the marshaling area at the west end of the Arena floor.
- Two acres of parking for trucks and buses separate from public parking lots.
- Event level layout minimizes unauthorized backstage access.
- Three Star dressing rooms all equipped with telephone and fax & high speed internet connections, located in an enclosed hallway for greater security control.
- Green Room with comfortable furniture.
- Bus hookups available on the day of performance.
- Two promoter offices, with telephone and fax connections, located in the marshaling area with excellent access to all backstage areas.
- Seven carpeted team locker rooms.
Backstage Rooms
- Six Team Rooms.
- Arena Fitness Center.
- Separate Dressing Room for officials.
- Three individual Star Dressing Rooms.
- Restrooms and shower facilities in all Dressing Rooms.
- Above rooms have CCTV.
- All Team Rooms are fully carpeted.
Green Room
- 550 square feet
- Fully carpeted
Meeting Rooms/
Reception Areas
All meeting rooms and reception areas are available for booking! For more information, please contact Matt Meyer by email at [email protected].
- Meeting Rooms A & B: Located in the backstage area and divided by a retractable wall providing 900 square feet of meeting space each, or 1,800 when being used as one room. These rooms can be used for interviews, meet and greets, and other event related meetings. Room B has ceiling mounted TV lights. Ceiling height of both rooms is 13 feet.
- Champions/Press Room: A gathering area of 4,500 square feet with a capacity to accommodate groups of 50-300 with full catering and bar service and multimedia capabilities. Champions also has multiple telephone hookup capabilities as well as closed circuit television. Its on-site attached location makes it ideal for event tie-ins and all types of receptions.
